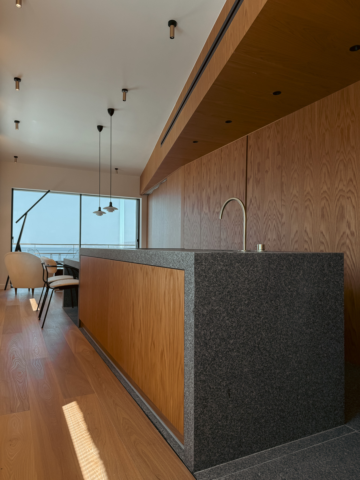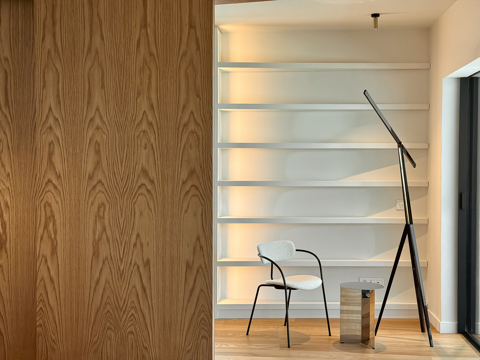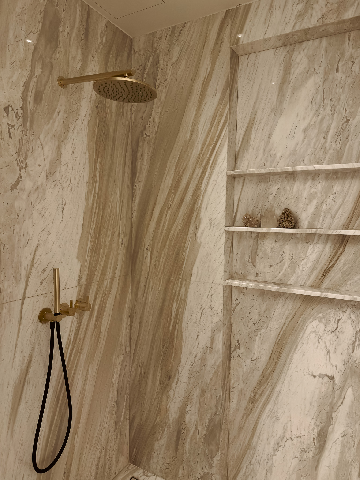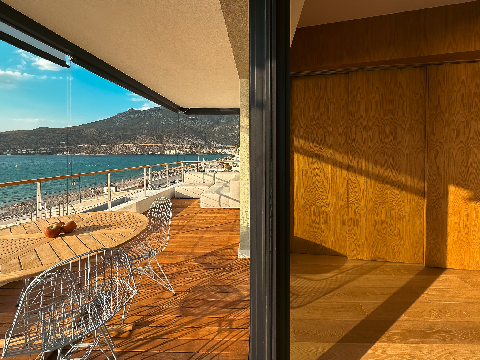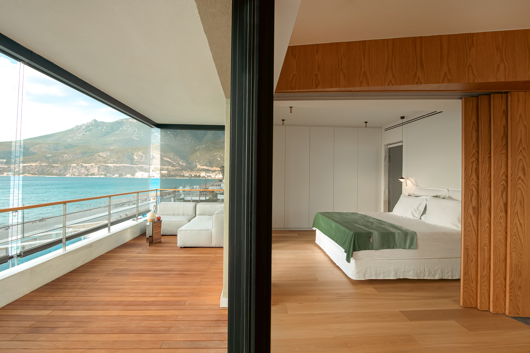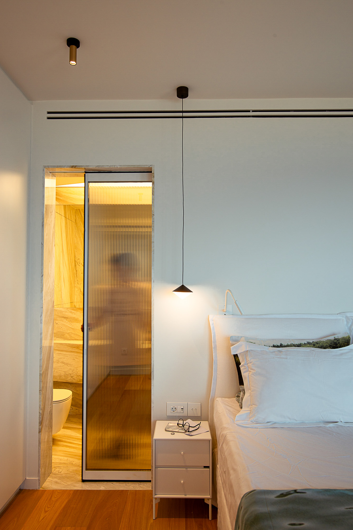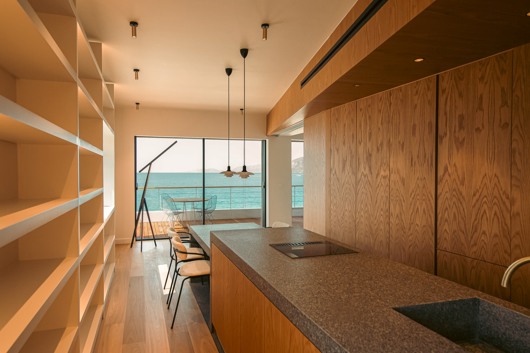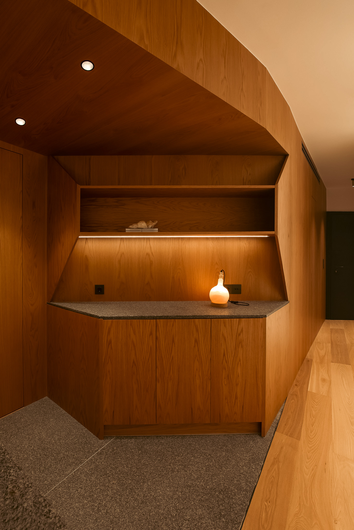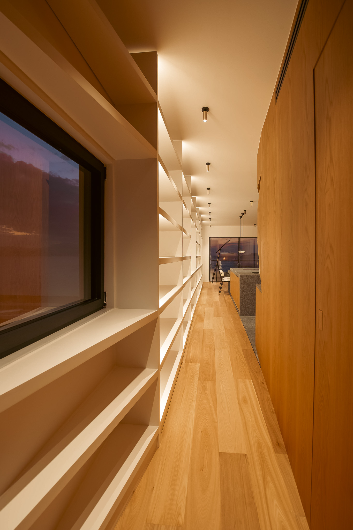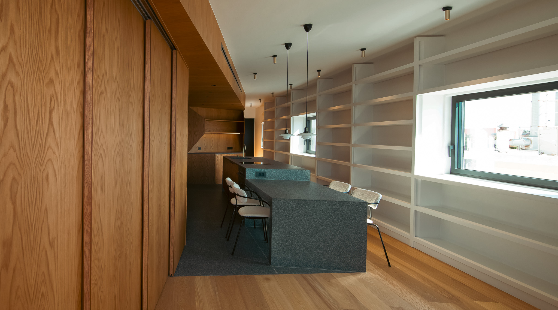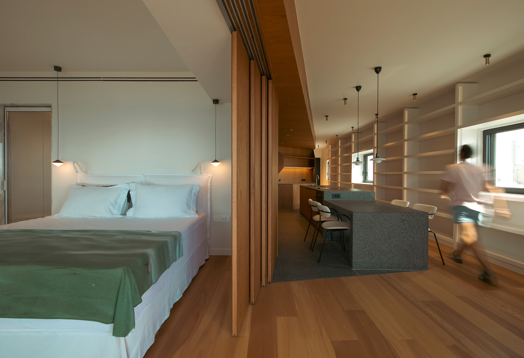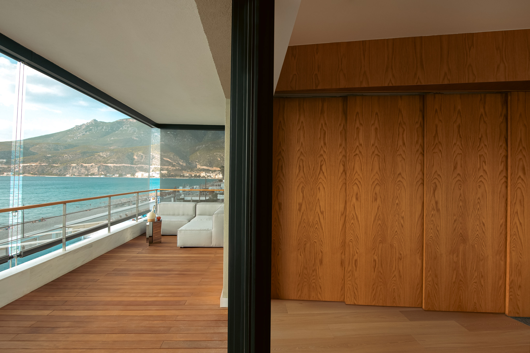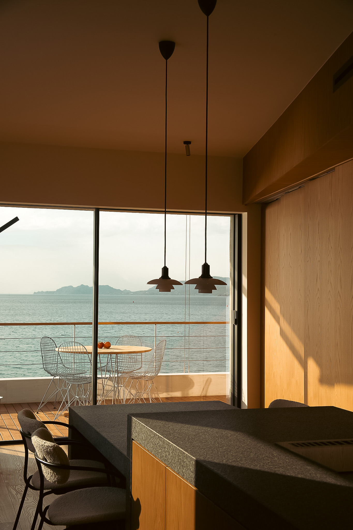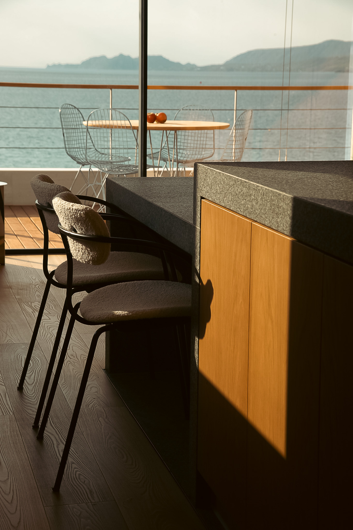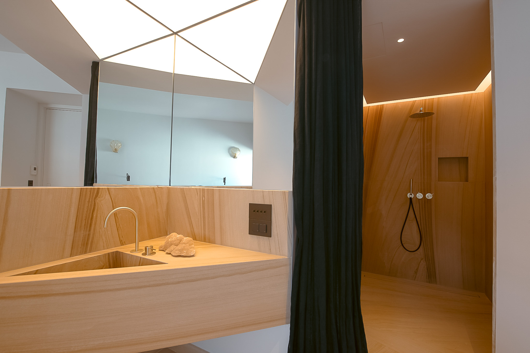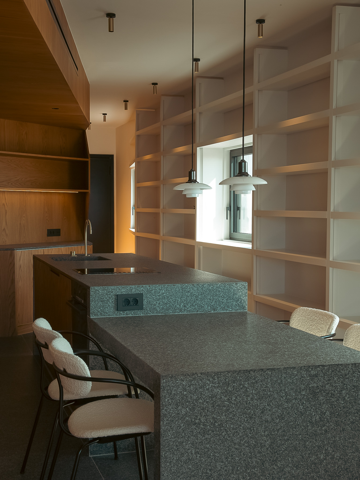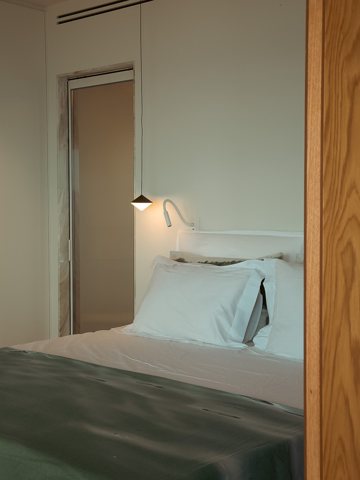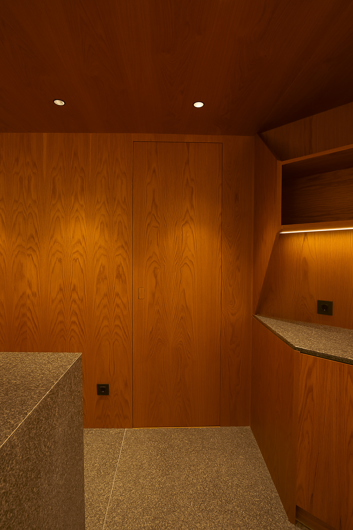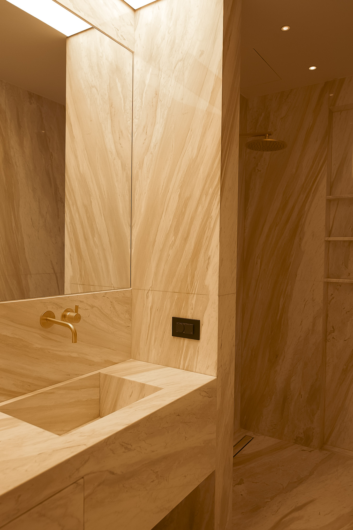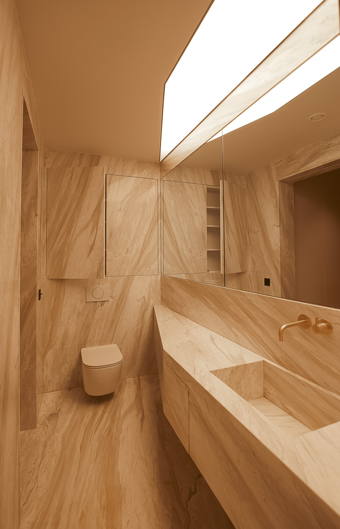Apartment Renovation, Loutraki
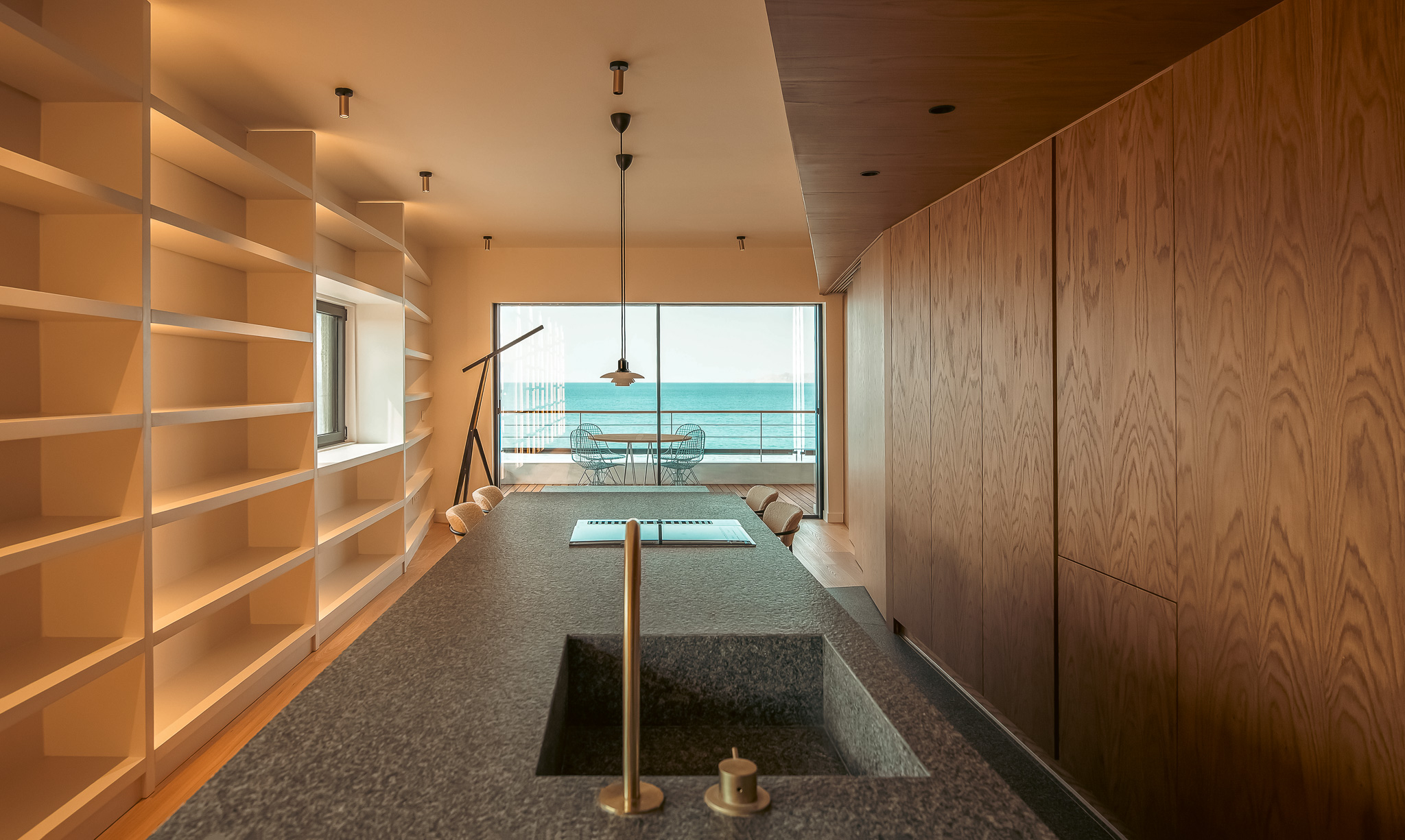
Renovation of a Seaside Apartment
The idea of the renovation was shaped by the synergy between the location, the existing architectural identity of the building, and the client’s needs. The project unfolded within an elongated volume, whose main façade opens seamlessly toward the sea. This orientation dictated the fundamental architectural strategy: to preserve the view and the visual connection with the natural landscape throughout the entire depth of the apartment.
The interior evokes the geometry of a funnel – a spatial form that amplifies the sensation of being on a ship’s deck. This experience was enhanced through the use of movable panels, allowing flexible configuration of the interior according to different functional needs, without obstructing the view.
The materials were selected with respect to the building’s relationship to the marine environment. As in a vessel, special wood and stainless-steel elements were used, resistant to the effects of sea air and humidity. At the same time, stone and marble were incorporated, bringing the grounding and natural textures of the beach and surrounding hills into the interior.
Strategically placed mirrored surfaces act as reflective extensions of the exterior landscape, bringing it indoors and creating a continuous connection between the occupant and nature – even in the most remote areas of the apartment.
The lighting was carefully designed to highlight the geometry of the space and support different usage scenarios, transforming the atmosphere according to time and mood.
Year:
2025Location:
LoutrakiArchitectural Design:
Eva TsouniLighting Design:
ASlightProject Supervision:
George KlarosPhotography:
Alexandra Papoutsi